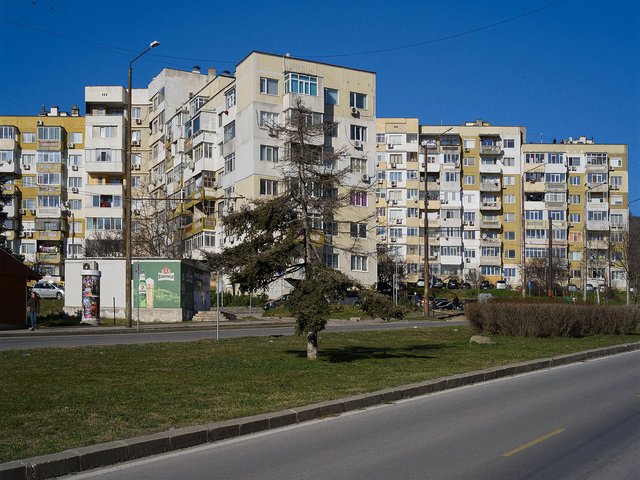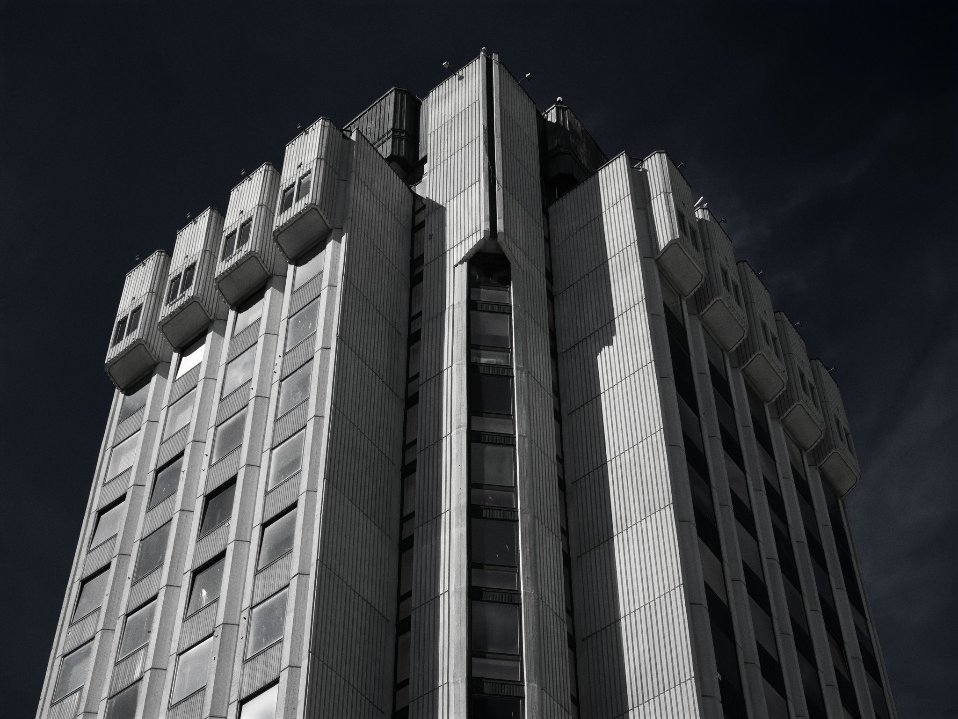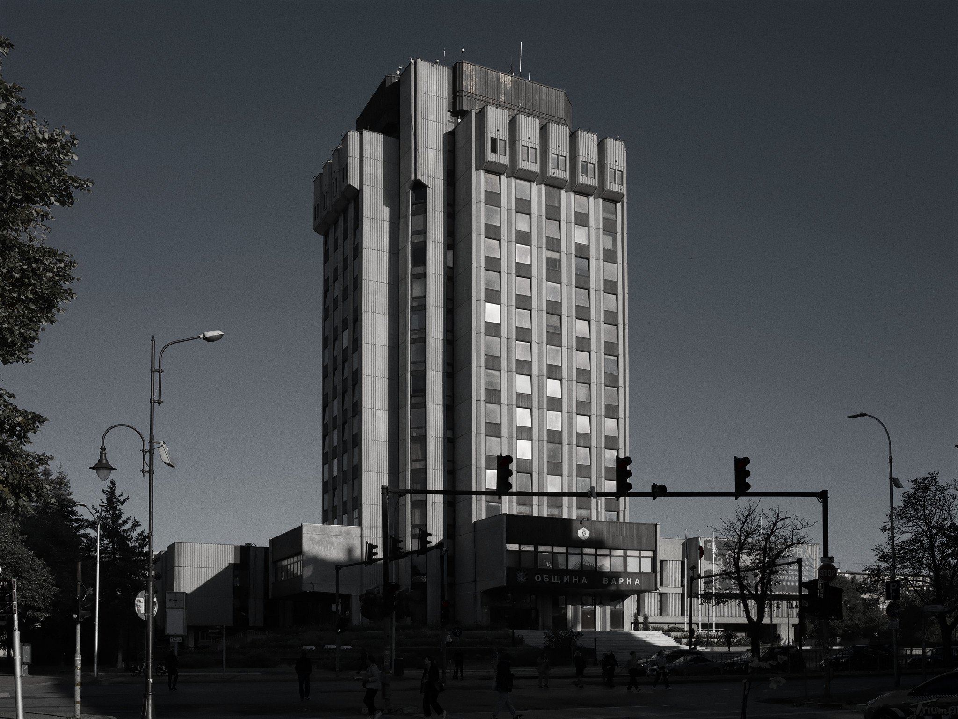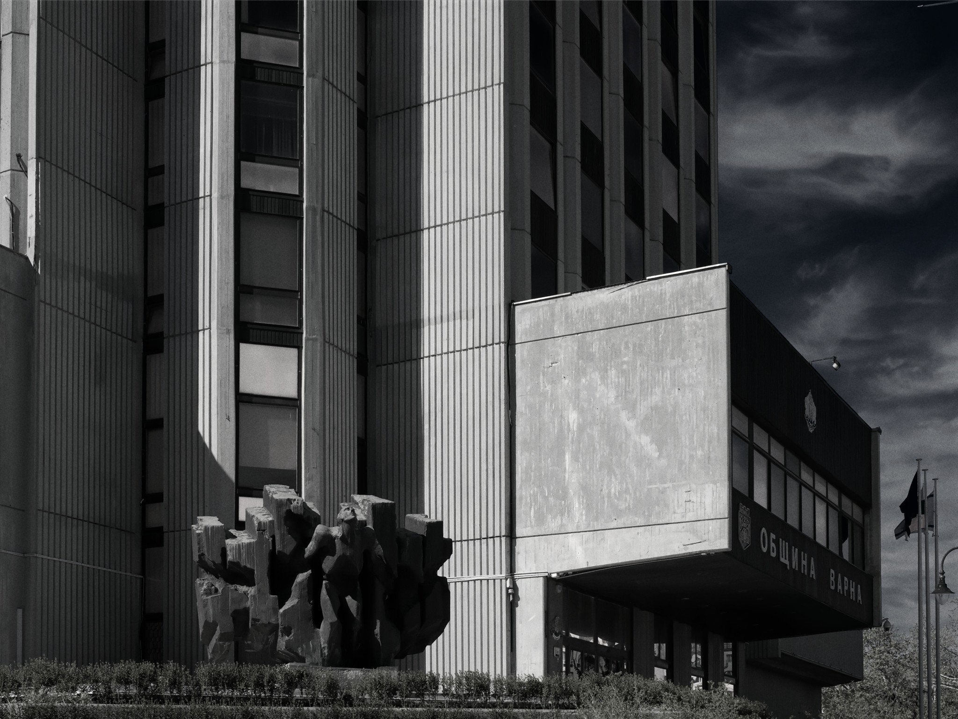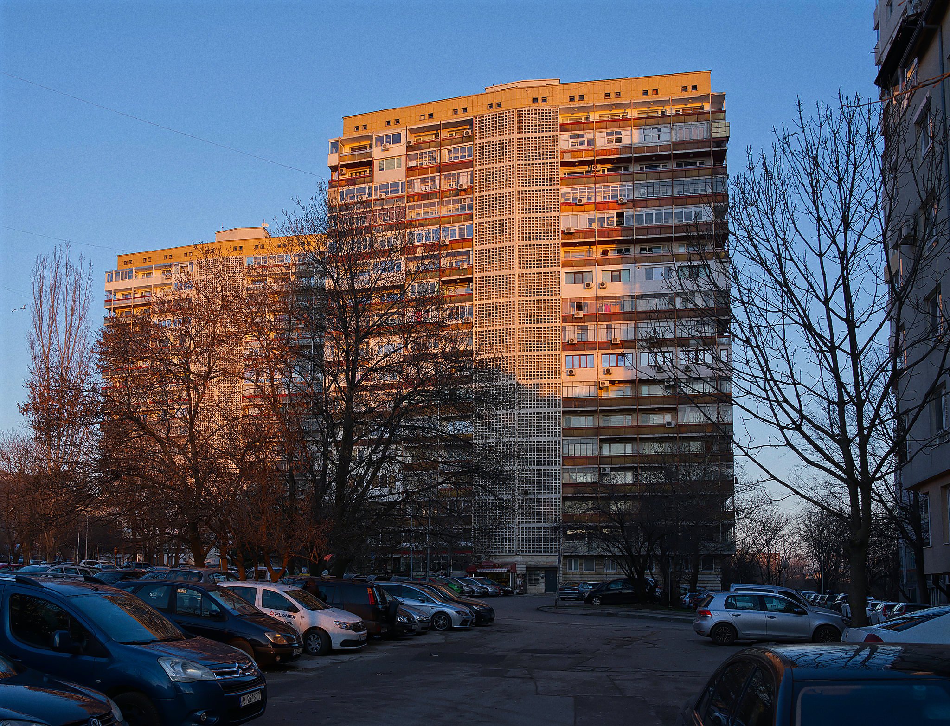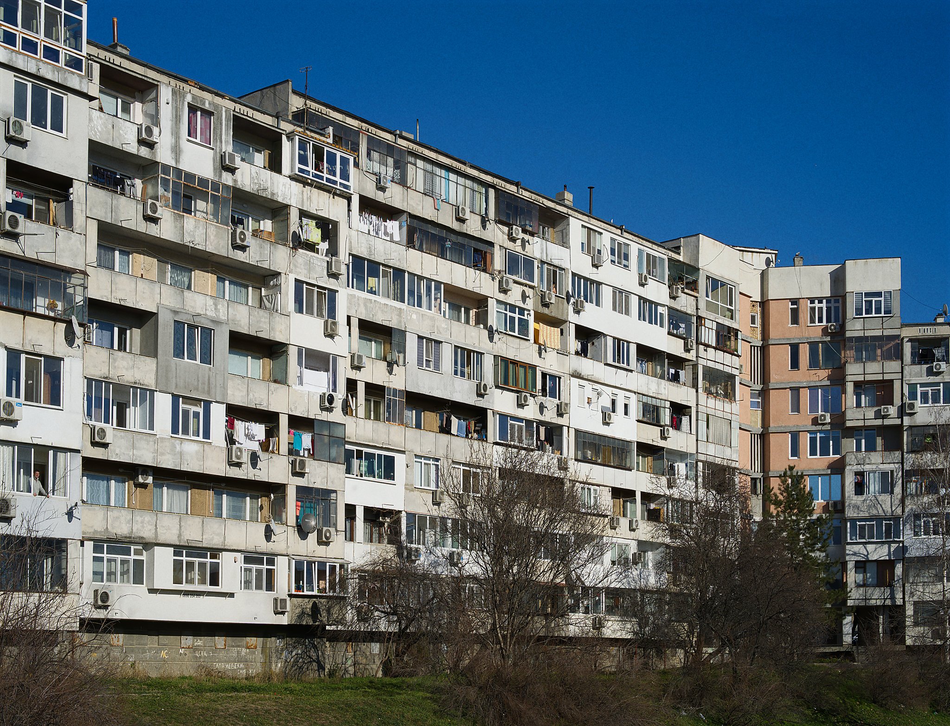ArchiTour
From Panelki to Brutalism: Journeys into Varna’s Concrete Modernism
.
Varna offers a rich architectural palimpsest where Roman planning subtly underlies soaring Byzantine Revival cathedrals, contrasting with ordered Neoclassical civic buildings.
This layering reflects shifting imperial power, religious expression, evolving national aesthetics, and European design influences. Conventional architectural discourse concerning Varna often gravitates towards its most prominent built structures like the Dormition Cathedral (Neo-Byzantine), the Opera House (Neoclassical), St. Nicholas Church (Bulgarian Revival), the Railway Station (Neo-Baroque), the Navy Club (Viennese historicist), and the Roman Thermae. These reveal distinct design principles and cultural contexts across two millennia.
However, while these define Varna's recognized architectural heritage, a complementary dimension of the city’s architectural identity reflects a different chapter in its history—one shaped by centralized planning, industrial priorities, and a distinct aesthetic. This is the architecture of the socialist era, when Varna, like many cities across Eastern Europe, underwent significant transformation under state-directed urban development.This approach emphasized functionality, durability, and visual clarity aligned with the prevailing political ideology. Buildings from this time—including residential blocks, cultural institutions, and administrative offices—were often designed with uniformity and efficiency in mind, reflecting the priorities of a system that sought to reorganize urban life along collective lines. A prominent architectural style from this period is Brutalism, recognizable by its raw concrete surfaces, large-scale forms, and lack of ornamentation. Though stark in contrast to Varna’s older architectural heritage, these structures offer insight into the social and political context in which they were built.
Examining this era of architecture provides a fuller understanding of the city's development—not just through its celebrated landmarks and coastal charm, but also through its built environment as a tool of governance and an expression of an alternative model for modern urban living.
Residential Complexes and 'panelki'
During Bulgaria’s socialist period (1946–1989), the city of Varna underwent extensive urban development, transforming from a coastal port town into a major industrial and administrative center. A key feature of this transformation was the construction of large-scale residential complexes (housing estates), known in Bulgarian as жилищни комплекси (zhilishtni kompleksi or short Ж.к.). The term жилищен комплекс literally means “residential complex” and typically refers to planned urban neighborhoods built with blocks of apartment buildings, especially prominent during the socialist era. These housing estates were designed to accommodate the growing urban population and to reflect the ideals of socialist society: equality, efficiency, and collective living.
Image left: apartments in the Vladislav Varnenchik Residential Complex.
.
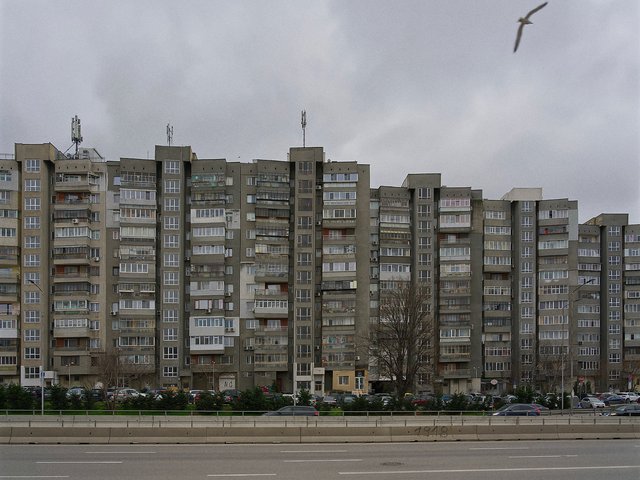
Example of residential buildings
No. 1
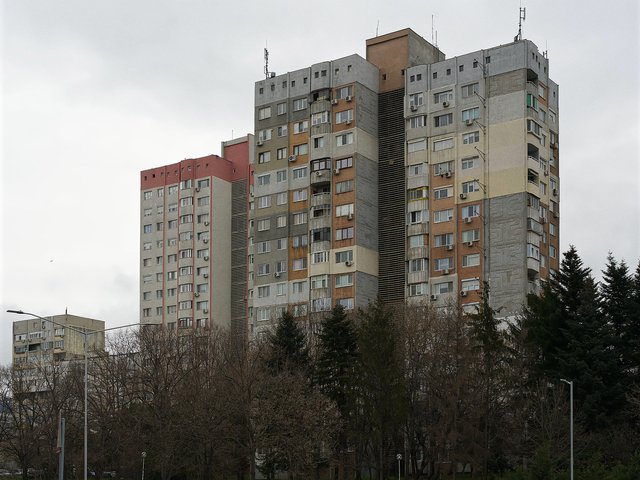
Example of residential buildings
No. 2
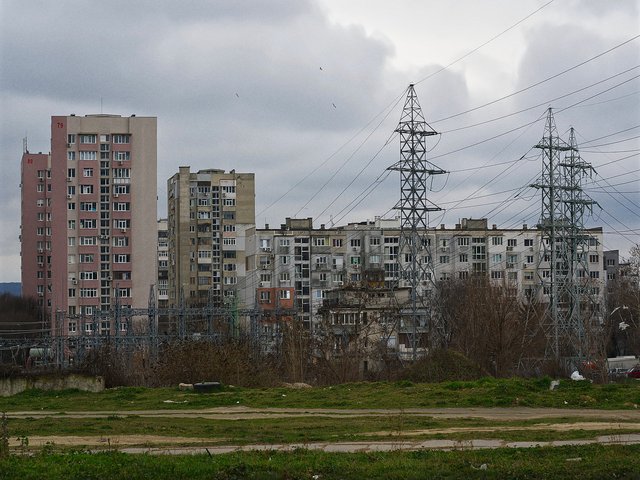
Example of residential buildings
No. 3
.
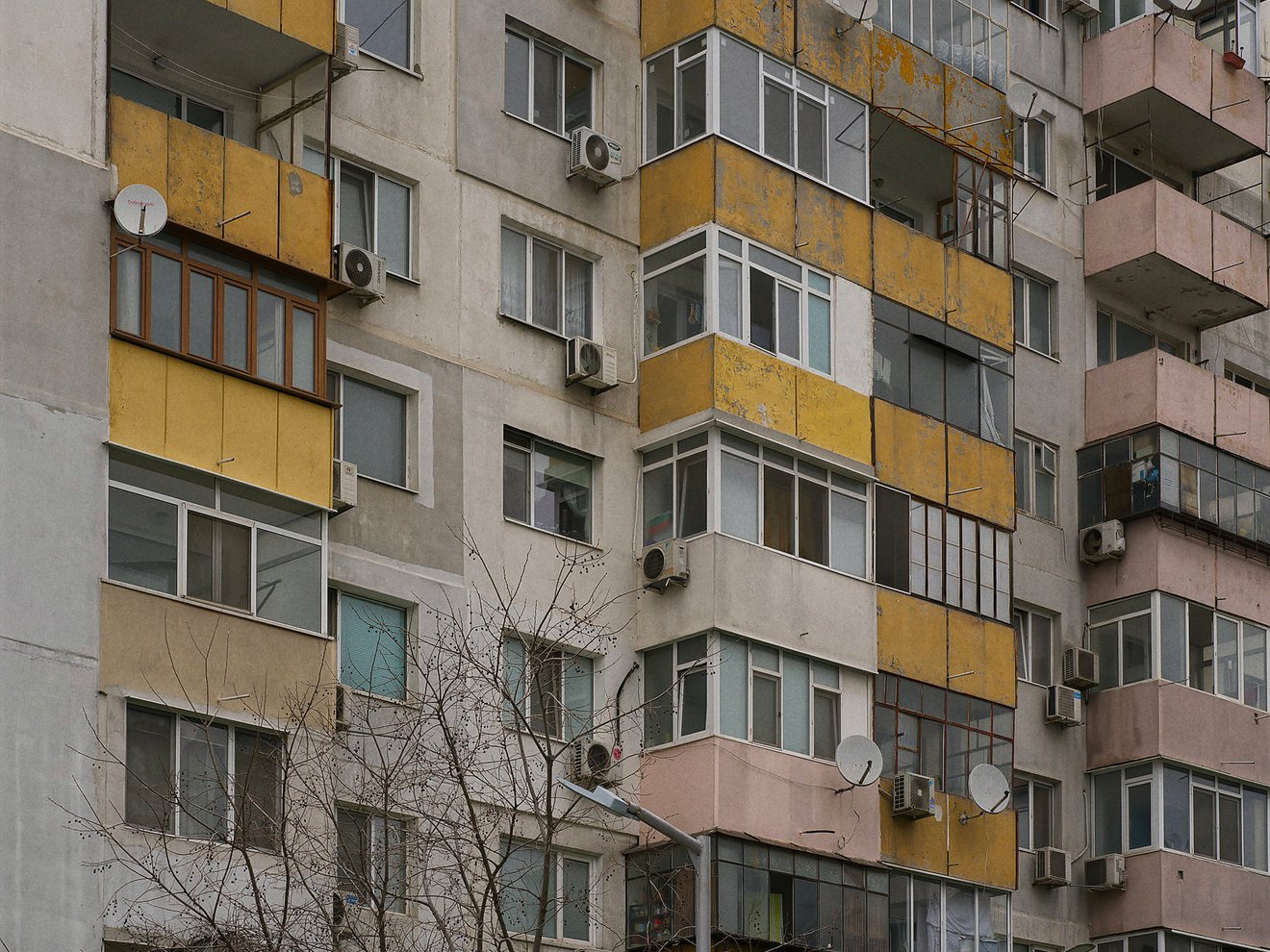
Typical housing estates such as Mladost 1 and Mladost 2 Residential Complexes in the Mladost district, Vladislav Varnenchik Residential Complex in the Vladislav Varnenchik district, and similar complexes in the central part of the Asparuhovo district were built using prefabricated concrete panel systems (known locally as “panelki”), allowing for rapid construction and standardization. These complexes were organized around the concept of the “microrayon” — a Soviet urban planning model that included not just housing blocks but also kindergartens, schools, medical clinics, green spaces, and shops, all within walking distance.
Image left: Close-up of residential block at Strandzha 14 in the Odessos area of Varna.
Architecturally, the buildings in these complexes emphasized practicality over aesthetics. Apartment blocks were typically five to eight stories high (and some higher), with identical facades, flat roofs, and repetitive floor plans. Despite their austere appearance, these buildings represented a major improvement in living standards for many Bulgarians at the time, offering indoor plumbing, heating, and private living space to a population that had previously lived in overcrowded or rural conditions. While often criticized today for their monotony and lack of individuality, these complexes were deeply rooted in the socialist ideal of collective urban life. Open courtyards, shared green spaces, and communal infrastructure were designed to foster social cohesion and eliminate class distinctions in the urban environment.
Video shows Varna's monumental Palace of Culture and Sports. Completed in 1968 under the primary design leadership of Stefan Kolchev, it stands as a striking example of socialist-era Brutalist architecture. Conceived as a multi-purpose civic hub, it prioritized mass gatherings, cultural expression, and physical activity.
Unlike the vertical rigidity of bureaucratic Brutalism, this structure asserts its presence through strong horizontal massing, low-slung and expansive. Its form is shaped by modular repetition, with rhythmic rows of concrete fins and recessed structural elements creating a visual flow across the façade. The use of exposed raw concrete, stripped of ornament, reinforces the ideological clarity of its design: functional, honest, and monumental.
The adaptable layout housed diverse events, from political assemblies to sports and concerts, yet maintained a sense of collective discipline in its architectural form. This "cultural Brutalism" served not only utility but also the state narrative, its bold geometry and scale mirroring the socialist project.
Brutalism
In parallel with the rise of mass housing, Varna—like many cities in socialist Eastern Europe—witnessed the emergence of Brutalism, an architectural style that came to define much of the urban aesthetic of the era. Brutalism, from the French béton brut ("raw concrete"), is characterized by its use of exposed materials, massive geometric forms, and a prioritization of function over decoration. It was especially favored in post-war socialist contexts for its ideological and practical alignment with the values of modernity, strength, and egalitarianism.
Often monumental in scale, Brutalist buildings conveyed a sense of authority and permanence. Typical features include repetitive blocky, angular modular forms, geometric boldness, deep facade articulation, and a lack of ornamentation, focusing instead on structure and spatial logic. Buildings were organized around clear hierarchies of space, with institutional authority literally embedded into their physical layout. In many socialist states, Brutalism became a language of state control, where civic structures doubled as symbolic affirmations of centralized power. The rejection of ornament was not just aesthetic, but ideological—a visual denial of individual expression in favor of standardization, authority and permanence, reinforcing state values through imposing scale and monumentality in the built environment. Concrete was not just a building material—it was the visual identity of the structure.
Varna’s use of the style was limited but notable, expressed primarily through a handful of public and cultural landmarks—most prominently the Palace of Culture and Sports, the Varna Municipality Building, the Monument of the Bulgarian-Soviet Friendship, and the now-demolished central bus station. These buildings stand as clear examples of Brutalist architecture, characterized by their raw concrete construction, bold geometric forms, and sculptural monumentality—hallmarks of the style used to project the authority and permanence of the socialist state.
Images on the right show the Varna Municipality.
Completed in 1981, the Varna Municipality building is perhaps the most recognized Brutalist structure in the city. Built to serve as the city's government and administrative center, the building was conceived not only as a functional hub but as a visual and spatial assertion of authority. Its towering silhouette, visible from across the city, acts as a civic anchor — a monument to systematization and the bureaucratic machine. Designed by Galina Peteva, Todorichka Petkova, and Angel Angelov, and later renovated by Stefan Kolchev, the Varna Municipality trades decoration for functionality and especially, symbolic weight. Rising as a massive concrete block, it features a vertically layered composition that emphasizes bureaucratic hierarchy. The blocky, geometric massing, paired with a strict rhythm of recessed windows and bold concrete framing, creates a heavy visual gravity — a common trait of Administrative Brutalism.
Video shows the Monument of the Bulgarian-Soviet Friendship, one of Varna's Brutalist hallmarks. Built in 1978 and known locally as "The Russian Monument" it is a striking example of Brutalist architecture. Its imposing winged concrete form commemorates both the Soviet Army and Russia's 1828 Siege of Varna through uncompromising geometric symbolism.
Designed by architect Kamen Goranov with sculptors Alyosha Kafedzhiyski and Evgeni Baramov, the monument was realized by 27,000 volunteers. Its most distinctive feature is the 301-step "Staircase of Victory" (stretching 100m with a 50m elevation gain), where each step represents part of a calculated political message: 150 years since the siege × 2 nations + 1 for unity.
At the summit, four 7m Soviet soldiers and three 6m Bulgarian figures emerge as monolithic concrete forms, their simplified features reflecting the period's architectural modernism. The complex has weathered into a poignant ruin, the cracking concrete surfaces now reveal the material that defined its original Brutalist design.
The echoes of Brutalism
While pure examples of Brutalist architecture are rare in Varna—limited to a handful of public and cultural landmarks—some residential and hotel buildings reflect a more restrained architectural language. These structures blend functionalist principles with monumental scale, drawing partial inspiration from Brutalist aesthetics. They typically emphasize efficiency and massing over ornamentation and occasionally incorporate exposed concrete or bold forms, but lack the sculptural expressiveness and raw materiality that define true Brutalism.
In residential districts like Vladislav Varnenchik and Chayka, subtle visual references to Brutalism emerge through elements such as textured concrete façades, geometric balconies, and modular repetition. However, these designs remained grounded in the standardized, prefabricated logic of socialist housing.
While Varna’s panel block developments followed the same general model as those in Sofia, several key differences set them apart:
- Proximity to the Sea: Coastal districts like Chayka faced stricter height restrictions to preserve sea views.
- Tourism Influence: As a resort city, Varna had to balance residential needs with seasonal tourism infrastructure. Some housing blocks doubled as dormitories for temporary workers.
- Smaller Scale: Compared to Sofia, Varna’s housing complexes were typically less massive, featuring fewer high-rise towers.
Images: apartment blocks at ul. Studentska (top) and bld. Konstantin I Fruzhin (bottom)
Video shows Zh.k. Chayka (Ж.к. Чайка), meaning "Seagull Residential Complex". A significant housing development, the core primarily constructed during the 19760s and 1970s. Situated north of the Sea Garden and east of the city center, it was conceived as a well-planned and maintained area characterized by ample green spaces and convenient access to both the city and nearby resorts like Golden Sands. The architectural approach of Zh.k. Chayka, common for its time, featured high-rise, multi-family panel buildings (panelki) positioned at considerable distances from each other. The focus was on providing standardized housing efficiently and rapidly to accommodate the growing urban population.
While not necessarily "creative" in the sense of unique, individualistic designs, the planning of Chayka was considered forward-thinking within the context of socialist urban development. The deliberate incorporation of green spaces, the separation of large residential blocks, and the provision of social infrastructure like schools and kindergartens represented an attempt to create a more livable environment within the constraints of industrialized construction methods.
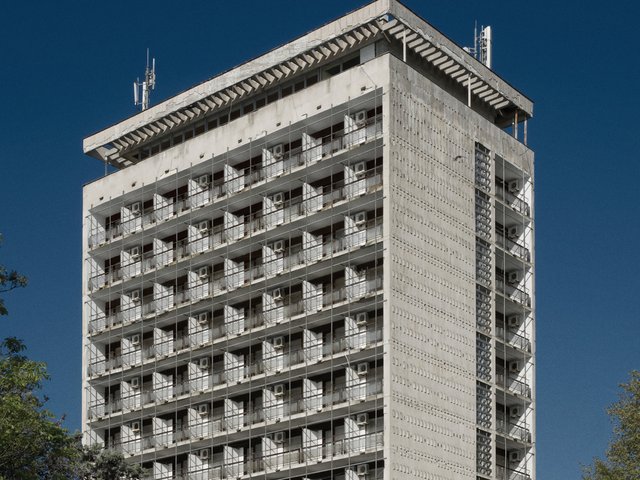
Hotel House of Journalists
in Varna's Odessos district
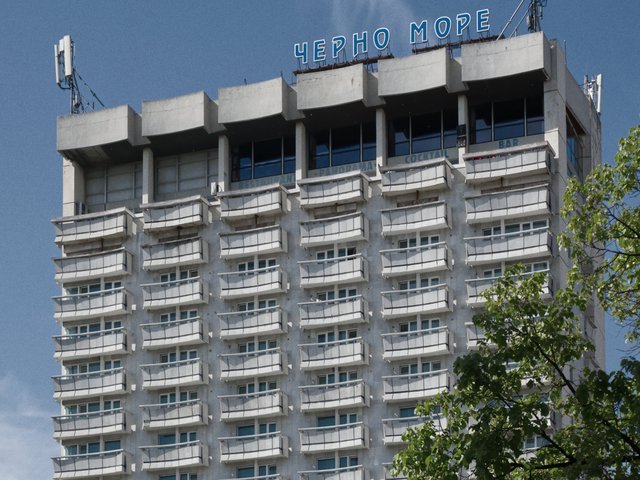
Hotel Black Sea / Cherno More
in Varna's Odessos district
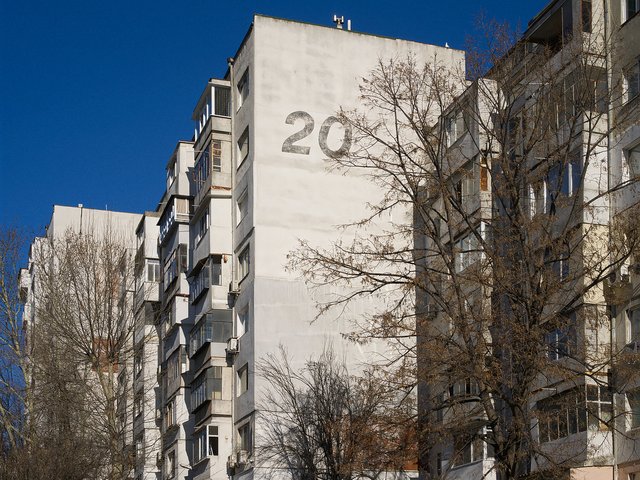
Residential Complex Vladislav Varnenchik
in Varna's Vladislav Varnenchik district
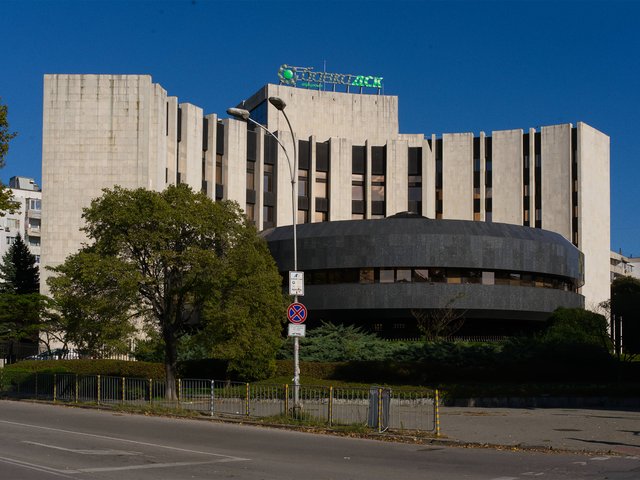
DSK Bank building
in Varna's Odessos district
The socialist-era residential complexes of Varna are more than utilitarian housing—they are enduring artifacts of a pivotal period in Bulgarian history. Designed to accommodate a rapidly industrializing city, they helped shape Varna’s postwar growth and continue to influence its urban character. Though visually austere alongside the city’s historic architecture, these structures reflect the ambitions, constraints, and social ideals of the era in which they were built.
Today, some of these districts show signs of decline, while others have adapted to changing urban needs, mirroring Varna’s broader evolution from a socialist industrial center to a modern Black Sea metropolis. As the city grows, these neighborhoods remain integral to its identity—offering insights into urban planning, architectural endurance, and social transformation.
By the 2000s, foreign investment brought new luxury developments along the coast, highlighting stark contrasts with older socialist blocks. Some panel buildings were demolished to make way for modern construction, while others were refurbished through EU-funded initiatives.
Whether viewed nostalgically, critically, or pragmatically, Varna’s 'панелки' stand as resilient symbols of an era that reshaped Bulgaria’s urban landscape.

